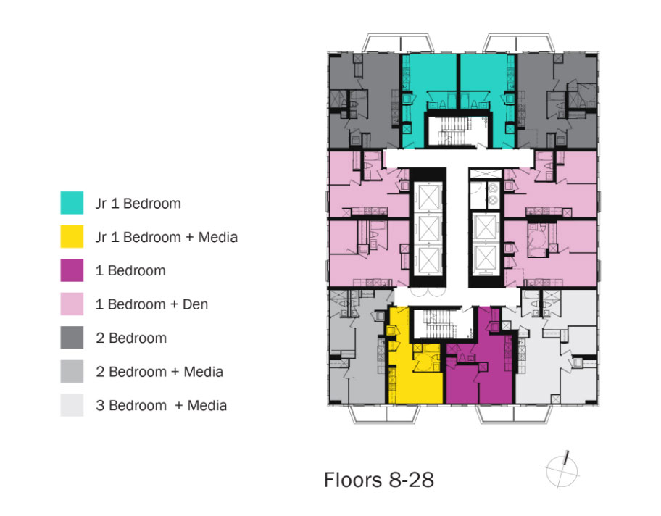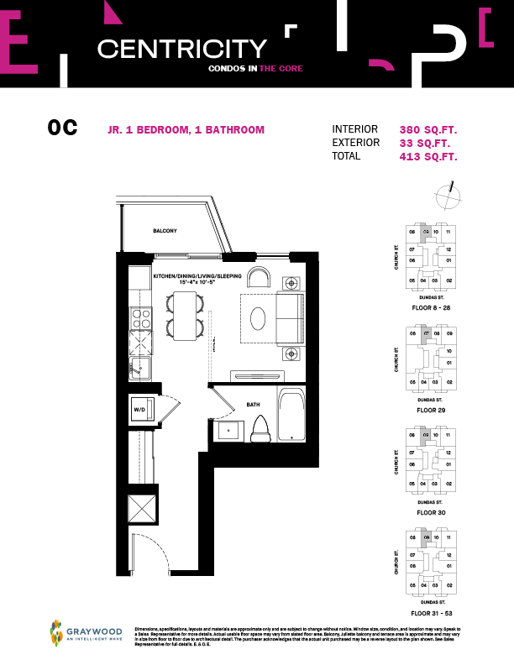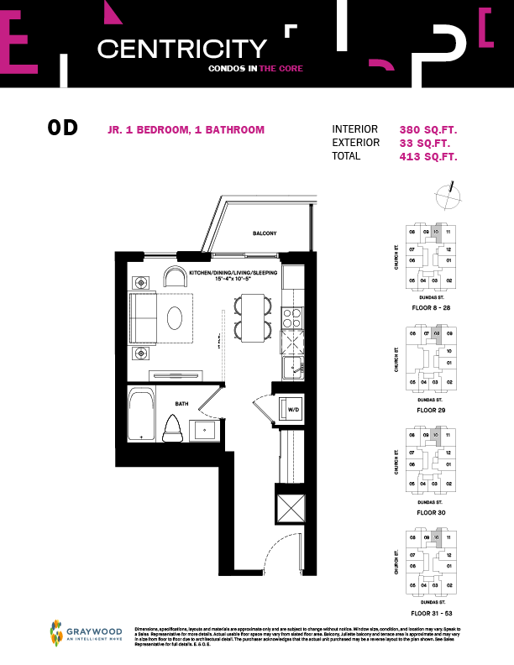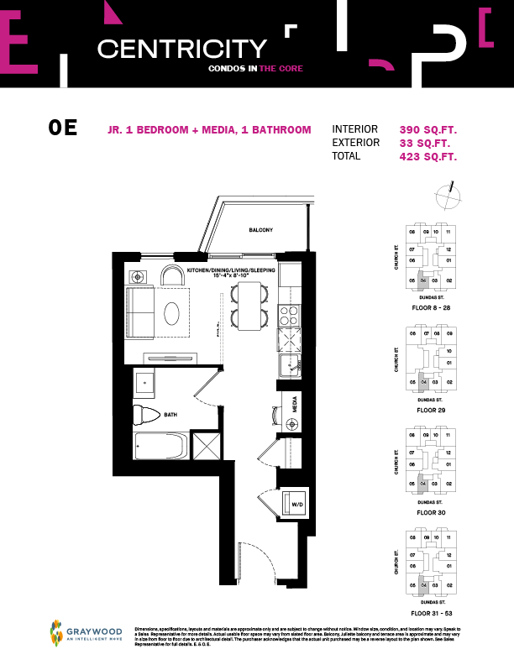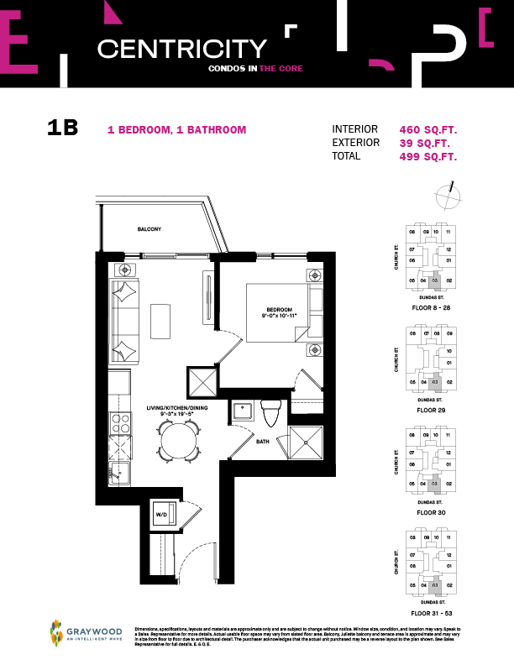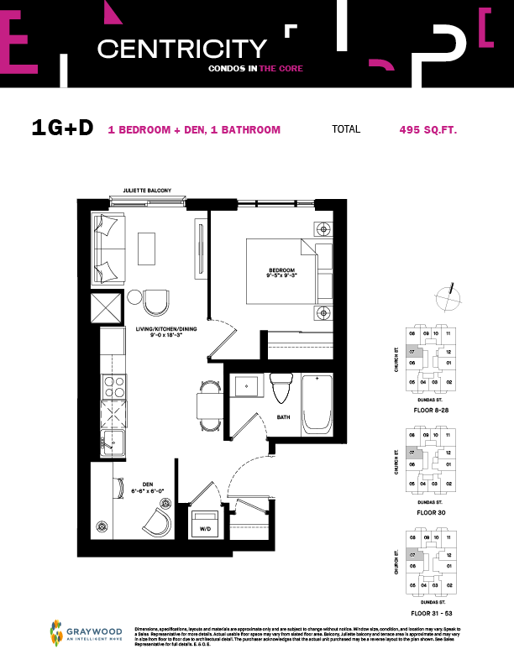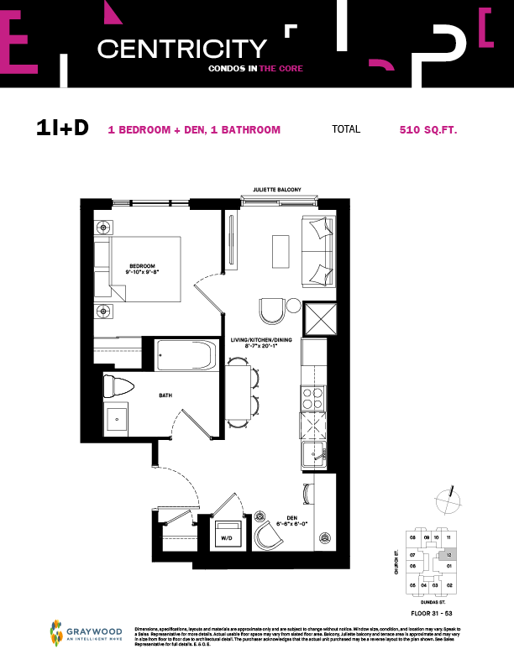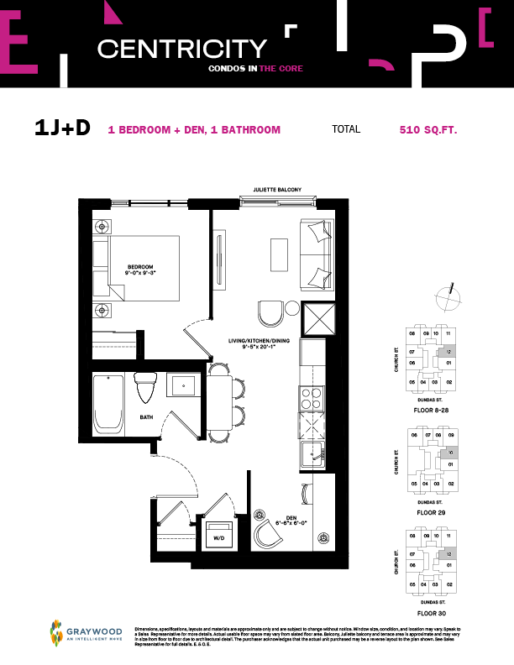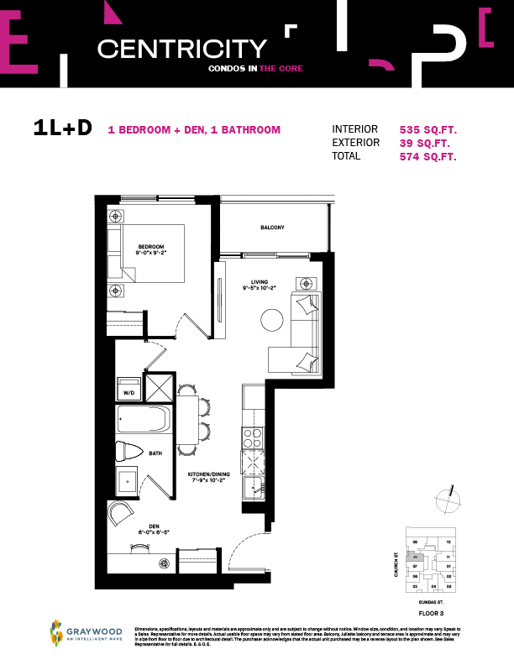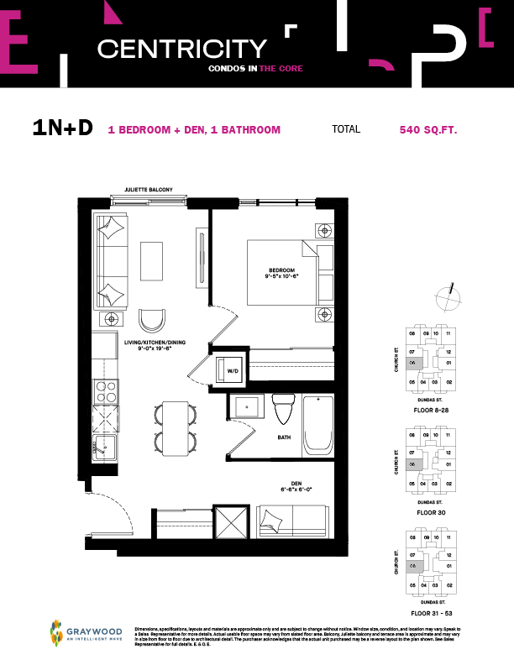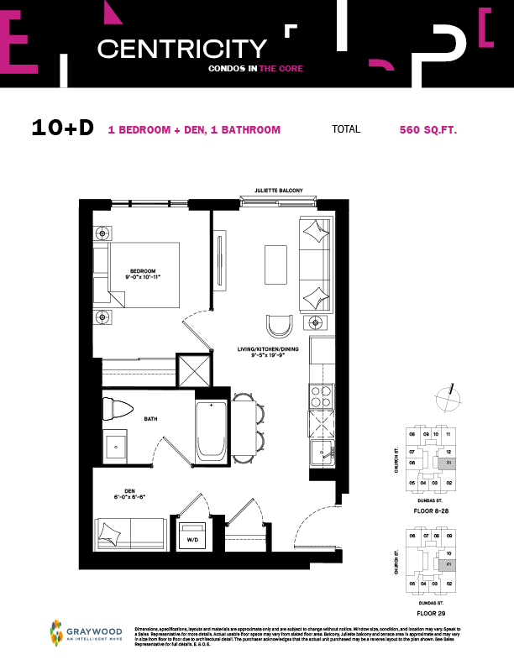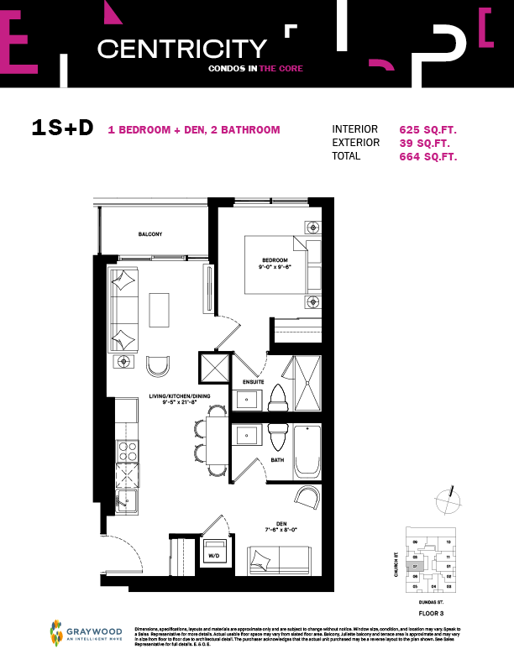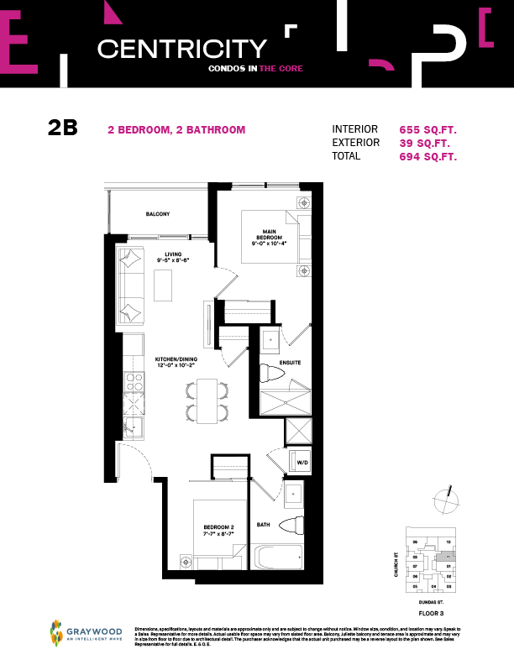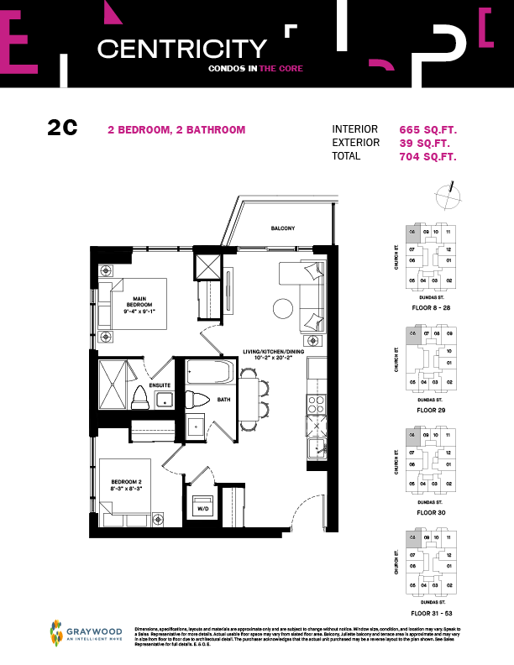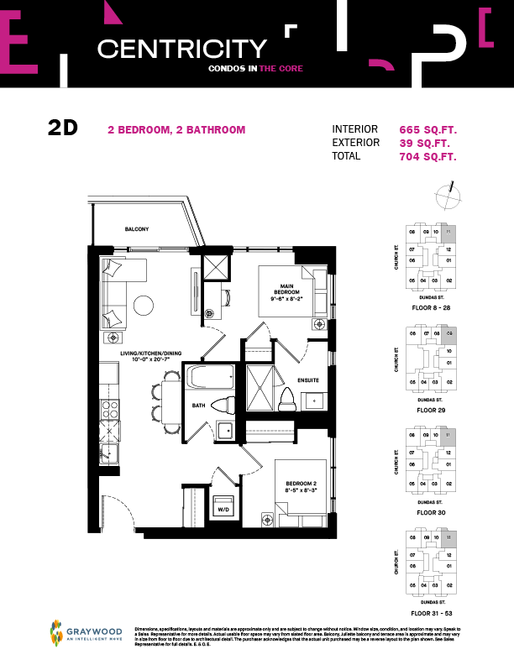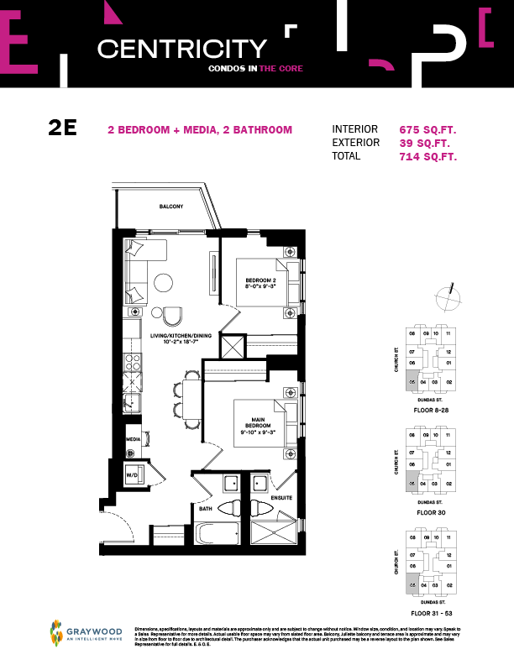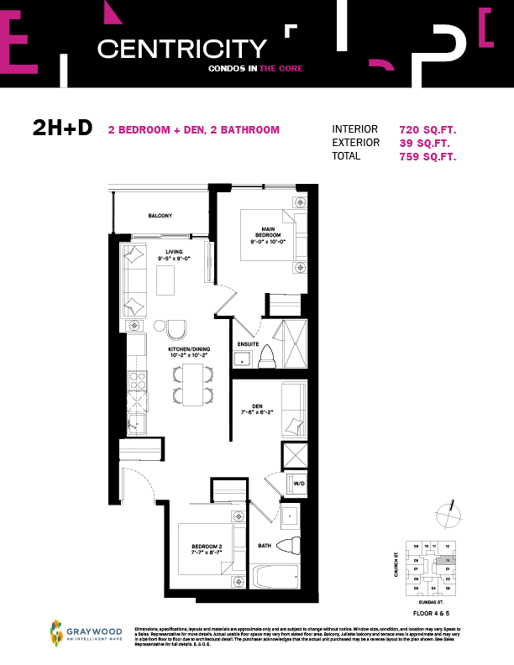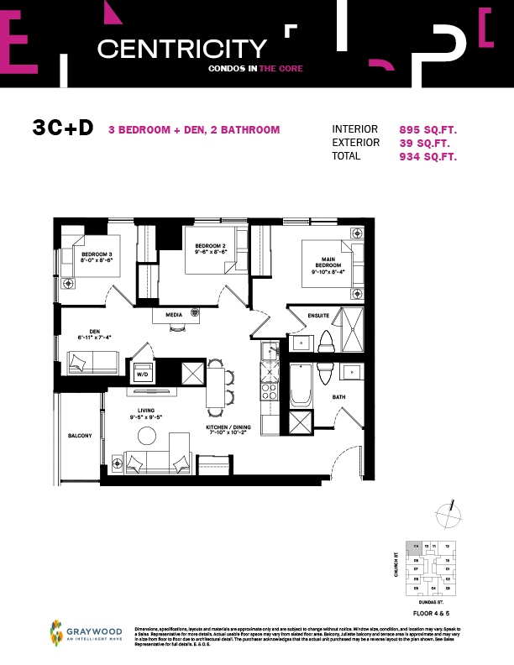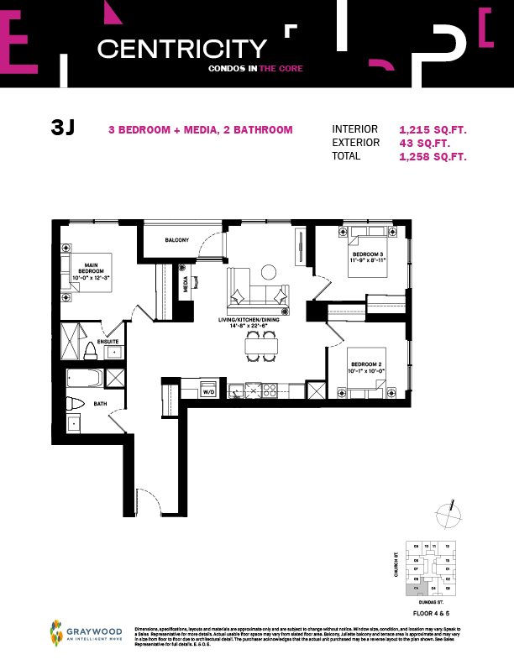relax in your comfort zone


inspired living spaces
Indulge in everything from built-in equipment to neutral-toned Scandinavian inspired kitchens to the sleek fixtures and hardware. Not to mention spa-inspired bathrooms and cozy living spaces all complimented by expansive windows.
Graywood Developments reserves the right to change plans, specifications, pricing, promotions, incentives, features, elevations, floor plans, designs, materials, and dimensions without notice in its sole discretion. All renderings, colour schemes, floor plans, maps and displays are artists’ conceptions and may vary or change at the Vendor’s discretion. E. & O. E.
Toronto’s most efficient floor plan floorplate
All bedroom on exterior walls with windows
Balconies or Juliette Balconies on all units
6’ dens
Three bedroom corner suites
